CONNECTED TO KING'S
King’s College London
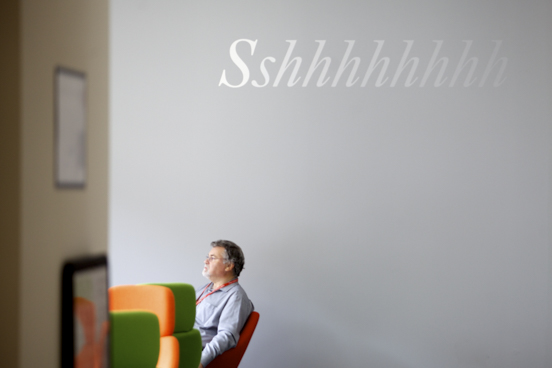 A member of staff stops for a minute to enjoy some quiet time in King's new Lavington Street building.
A member of staff stops for a minute to enjoy some quiet time in King's new Lavington Street building.
The co-ordination needed to run a world-class university is impressive. King's College London has nine academic faculties spread across five central London campuses. These sites provide teaching and research facilities for nearly 52,600 students and staff. Keeping King's connected and accommodated is no mean achievement, particularly during a period of significant change when more than half the university's departments are being uprooted and moved into new and refurbished buildings.
As part of this planned change, King's Information Technology Directorate (IT) and King's Estates & Facilities Management Team (EFM) have been relocated to their newly refurbished Lavington Street location, closer to King's Waterloo Campus on London's South Bank. The building provides an opportunity to create a better working environment for staff and closer integration between these two specialist teams.
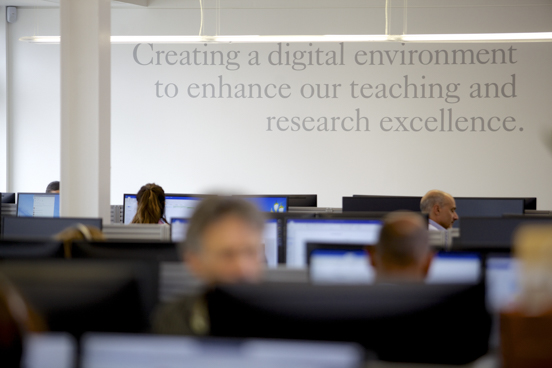
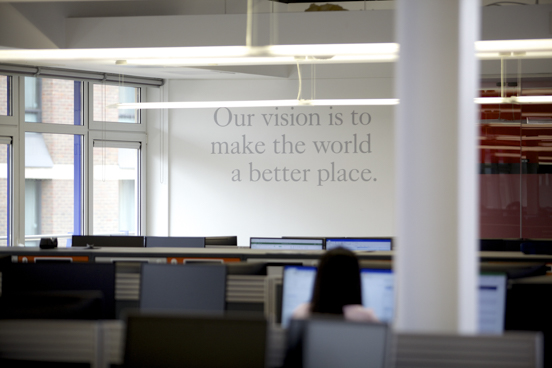
Senior IT and EFM management were both eager to encourage staff to work towards King's objectives. Atelier selected appropriate extracts from the King's 2029 Strategic Vision Statement and ensured they had a presence, writ large in-between pillars and above storage cabinets.
IT provides information and technology support to students, academics and administration staff via King's Service Desk. Staffed 24/7/365 with network engineers, it ensures everyone stays connected, while the IT Directorate plans and implements the very latest infrastructure updates needed to keep King's as a top 20 world-class university.
EFM is responsible for ensuring all King's campus buildings remain safe and secure environments. Its broad estate portfolio includes teaching rooms, research laboratories, student accommodation, social spaces, private hire and hospitality provision, mixed-use developments, and the preservation of historic listed buildings. All need daily cleaning, regular maintenance and periodic refurbishment.
Lavington Street provides King's IT and EFM staff with 26,000sq ft over two floors, with a separate staff entrance and a dedicated reception. The refurbishment was scheduled to take six months and Atelier were brought onto the project team at a very early stage. Working closely with the EFM team, Atelier studied proposed floor plans, flow routes and usage. We established sign opportunities and positions, then prepared a full schedule of wayfinding requirements with design recommendations.
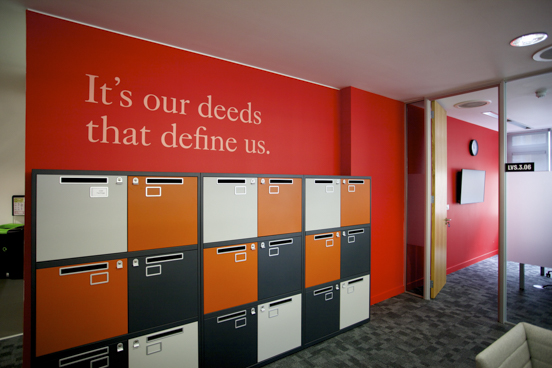
The core task was to bring the two floors and departments together, while linking them to the campuses they serve. The staff at this off-campus site still needed to feel directly connected to King's.
Our approach was to 'bring a little of Bush House to Lavington Street'. This recently completed £34m project was a major addition to the King's estate and is considered an exemplary development. It didn't take much persuading to convince senior management that this was an appropriate route to take. Using the very same Bush House materials, typefaces and colour palette, we applied large lettering to the Lavington Street walls, pictograms to doors, and numbering to rooms and desk spaces.
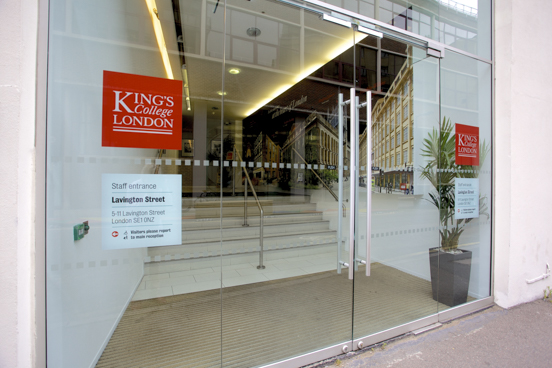
The staff entrance is discreet, intended to be unnoticed by students and members of the public.
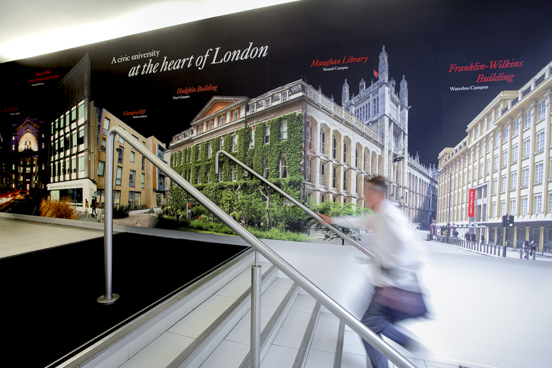
The first step over the the threshold sets the tone for the building, so we suggested the entrance lobby should show some of the campus buildings the IT and EFM teams are jointly responsible for. In the spirit of King's alumni friezes, Atelier created a buildings 'panorama', pulling together some of the most significant properties in the King's portfolio.
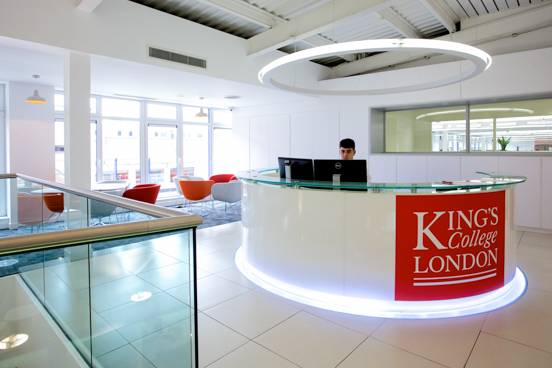
The new reception is set a short walk away from the lifts. We had to ensure that the desk is clearly King's branded and draws visitors to the reception.
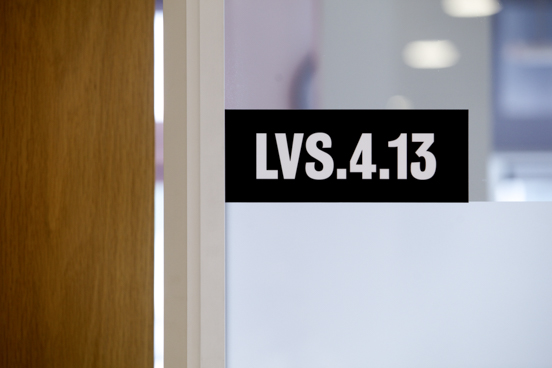
Meeting rooms are signed using the same Bush House numbering system. The LVS prefix (Lavington Street), followed by the level number (4), and then room number (13), helps staff locate rooms themselves — without the need for additional wayfinding — and it simplifies the central room-booking system.
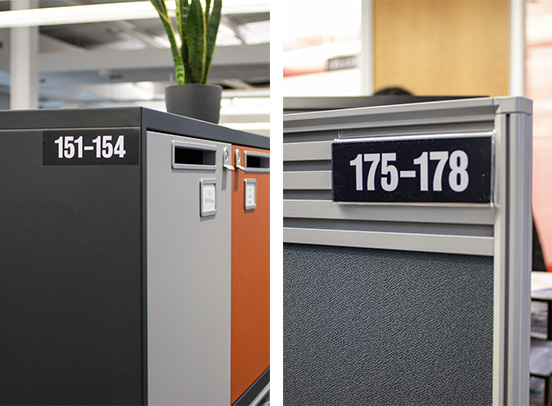
A mix of permanent and 'hot' desks required a flexible numbering system so staff could find each other. The solution had to be straightforward and allow for updating by each department.
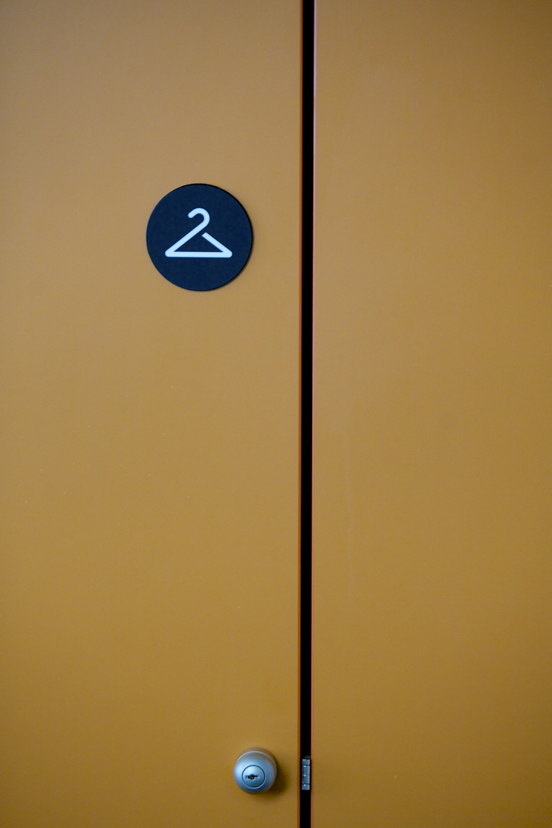
More than 50 integrated cupboards are meticulously labelled with pictograms.
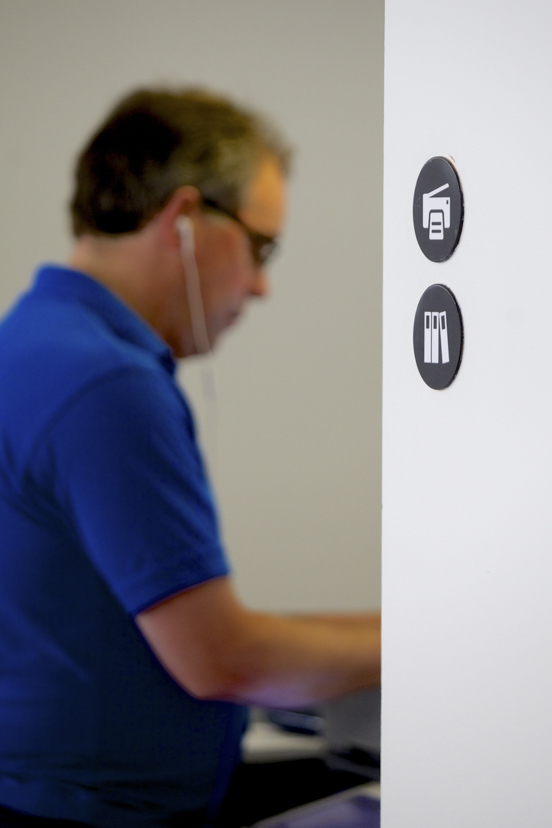
Staff facilities such as copying and document-binding points are clearly marked.
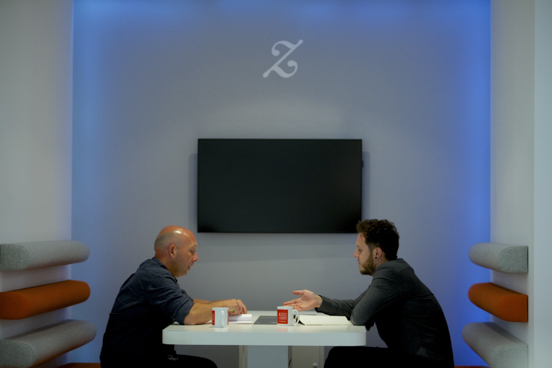
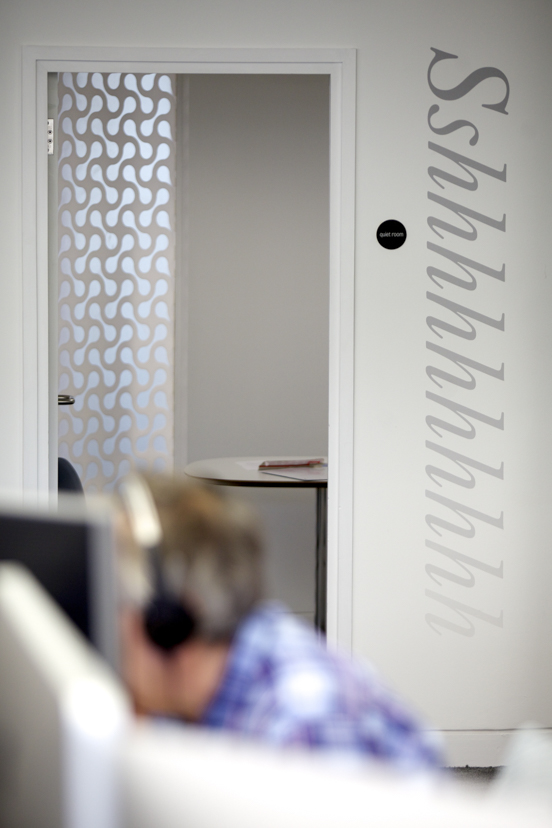
Designated meeting areas and quiet booths are signed in King's corporate typeface; an elegant italic font. The lettering sets a relaxed tone for these particular spaces.
Other King's projects: University Alumni , University DNA , Selling a University , Bush House